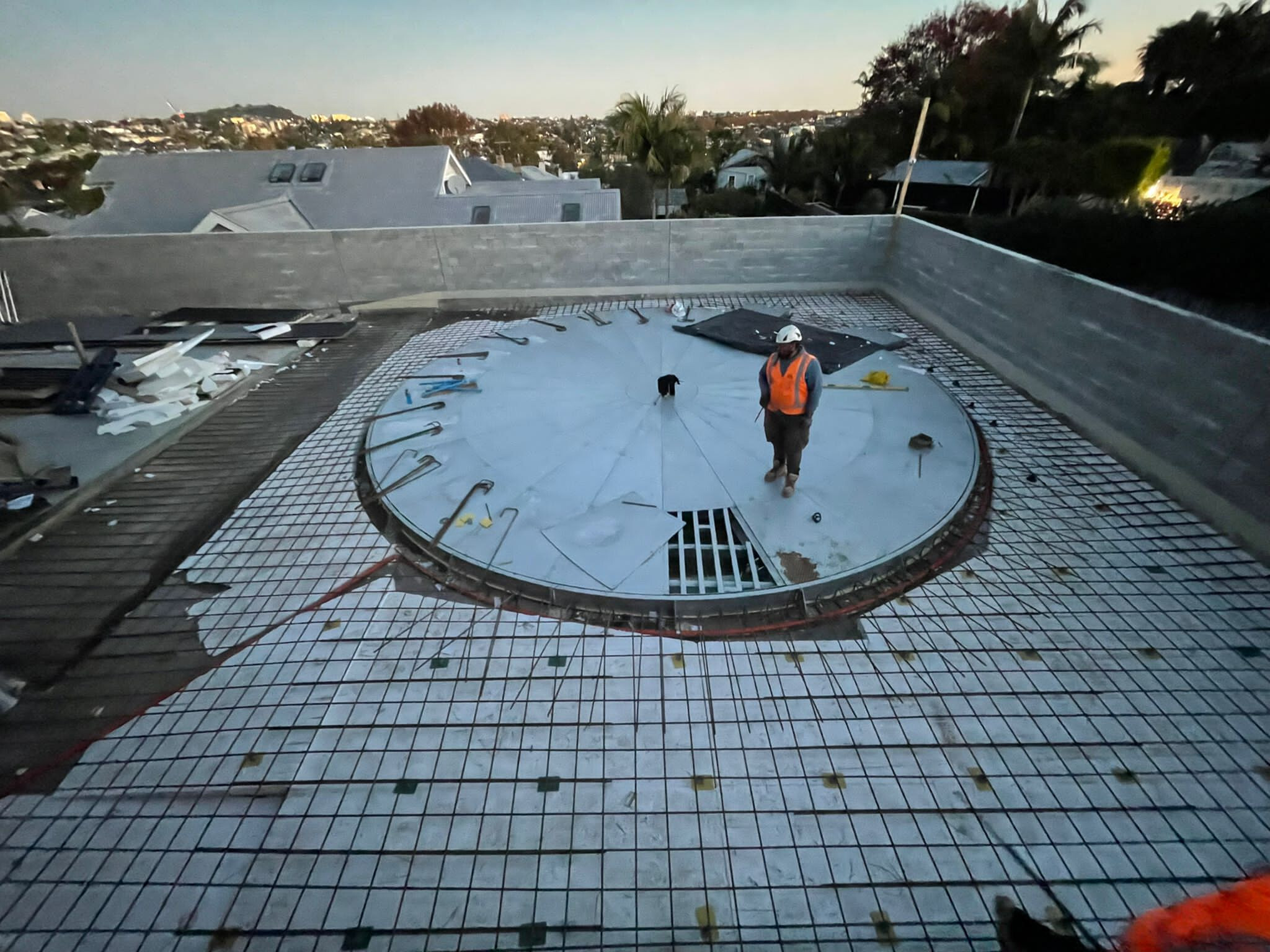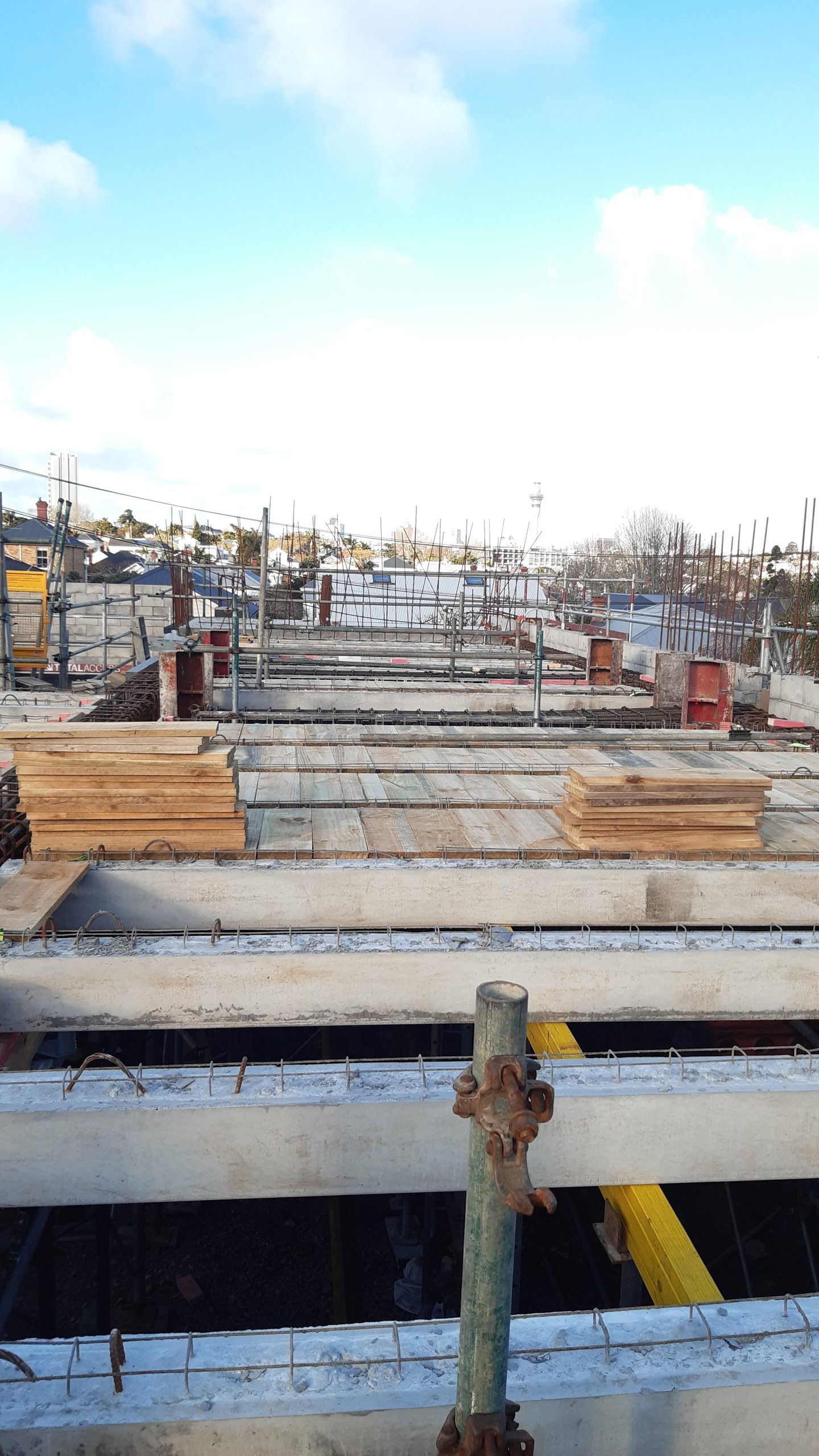This boutique purpose-built Woolworths Metro supermarket has a total floor area of 1,640m2 with a 52-space basement car park
accessed from Kelmarna Avenue, primary retail level, a mezzanine floor for offices and staff amenities, and a rear loading dock area
and storerooms with access from Jervois Road with a truck turntable for ease of manoeuvrability.
CLL’s project team undertook all sub- and super-structure works from the building foundations; retention piles to the Jervois Road
excavation; ground / floor slabs; concrete in situ wall; blockwork walls; in situ columns (600mm diameter, and 600mm x 600mm
and 600mm x 790mm); in situ concrete beams (800mm x 400mm and 800mm x 600mm); 225mm deep prestressed concrete ribs
with 25mm timber infill with 125mm concrete topping slab; and 200mm thick in situ suspended slab around the truck turntable.
Project challenges included the major complications relating to working around an existing substation. CLL reprogrammed affected
site tasks to assist their client still meet the original programme. Specific attention was required for the floors with floor tolerance
higher than standard requirements due to supermarket requirements; and beam set out around the truck turntable system
Constructed on one of the largest mixed-use sites (at 2,342m2) in the Herne Bay area, CLL successfully delivered another development
for Gibbons Co on time (including through Auckland Covid lockdowns) and within budget


